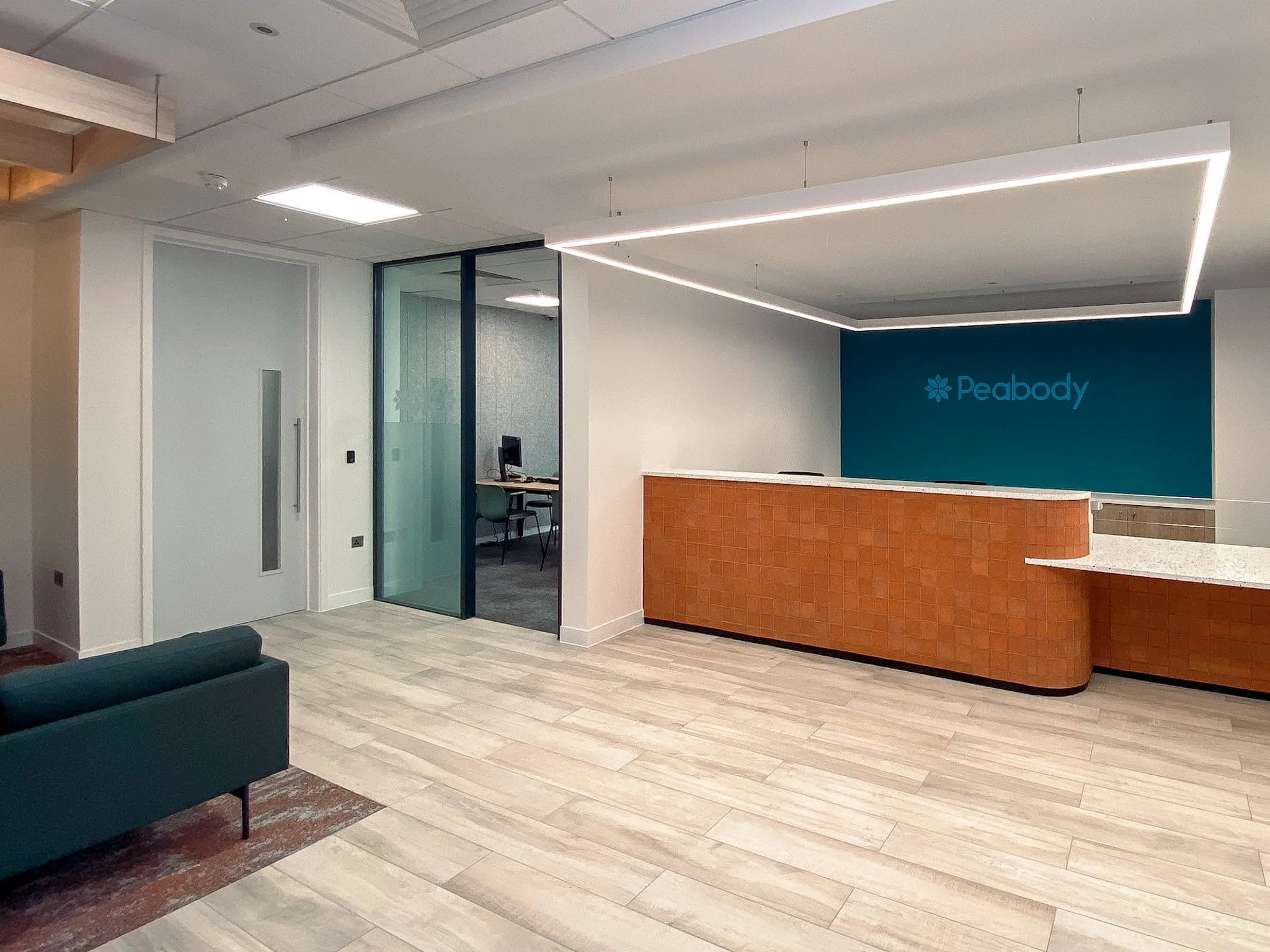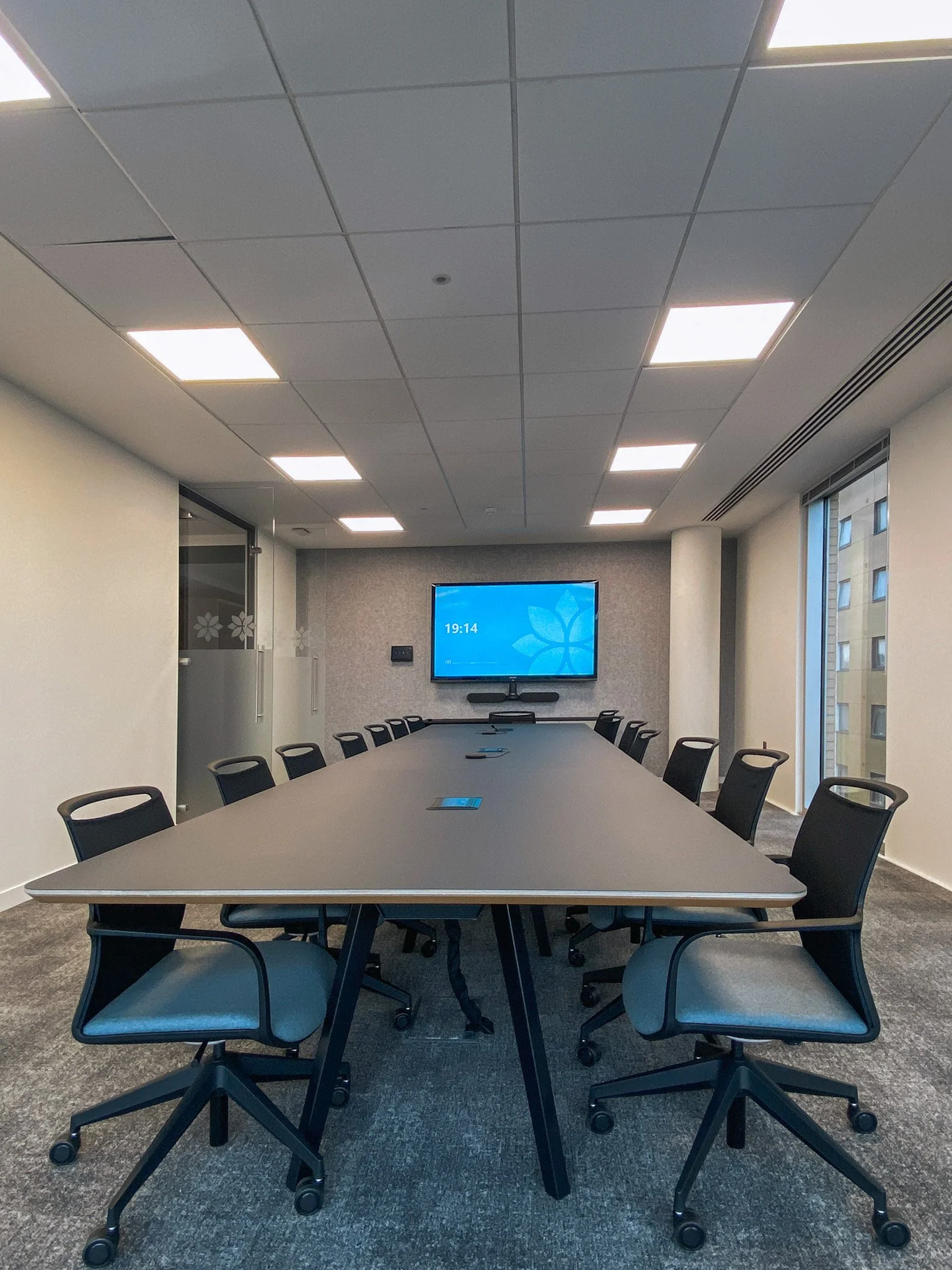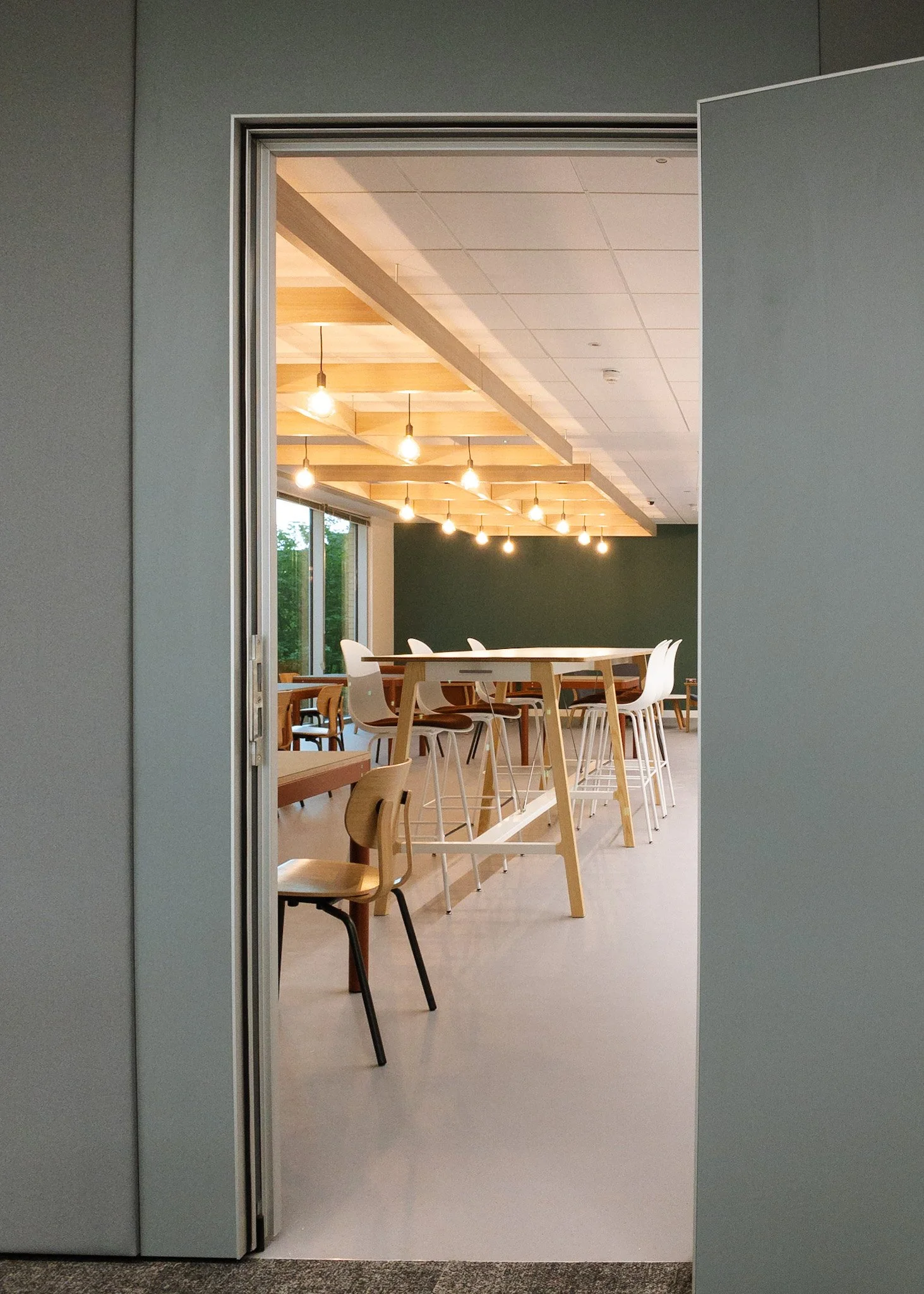
Peabody Trust
The Peabody Trust is one of the largest housing associations in the UK. The company has several administration locations in London and the Southeast.
The company sought to consolidate its presence in The Ealing Gateway, located on Ealing Broadway, from four floors to two.
With one floor already in occupation and fully functional, it was decided that the remaining floor would have to be bought up to a standard similar to the recently refurbished offices in Westminster Bridge Road. The design standard set at Westminster Bridge Road would be utilised again these design concepts were developed by leading workplace interior designers, MCM London.
Budget
£1.1 million
Type
Cat B fit out
Scope
10,000 sq ft
Location
Ealing
Completion
15 weeks
Lorem ipsum dolor
Umfreville Plan Design Build was invited to bid for the design and construction of the third floor in by RUND Project Managers. The premise of the invitation to bid was that we would take the concept designs (stage two) produced by MCM and develop a design and build solution within tight budget constraints.
Umfreville were awarded the contract based upon very competitive costs, a robust programme, a team of highly experienced and personable individuals, with a can-do attitude.







Lorem ipsum dolor
The majority of the floor was to open plan, but emphasis was put on creating high quality meeting rooms, individual telephone booths folding wall solution for a large town hall type meeting area, a highly functional break out area and cafeteria for staff, a reception that provided a welcoming area and private meeting rooms for tenants of the properties that The trust managed without being too ostentatious.
Umfreville alongside key appointed client direct subcontractors such as security and audio visual, as well as the internal IT team for Peabody. We also engaged with The Peabody Trust property and facilities management team.
The project value was £1.2 million delivered over a 12-week period, with a large site team site located, on time and on budget. We overcame challenges regarding linking
the new mechanical system on the third floor to the already existing systems within remainder of the building.








